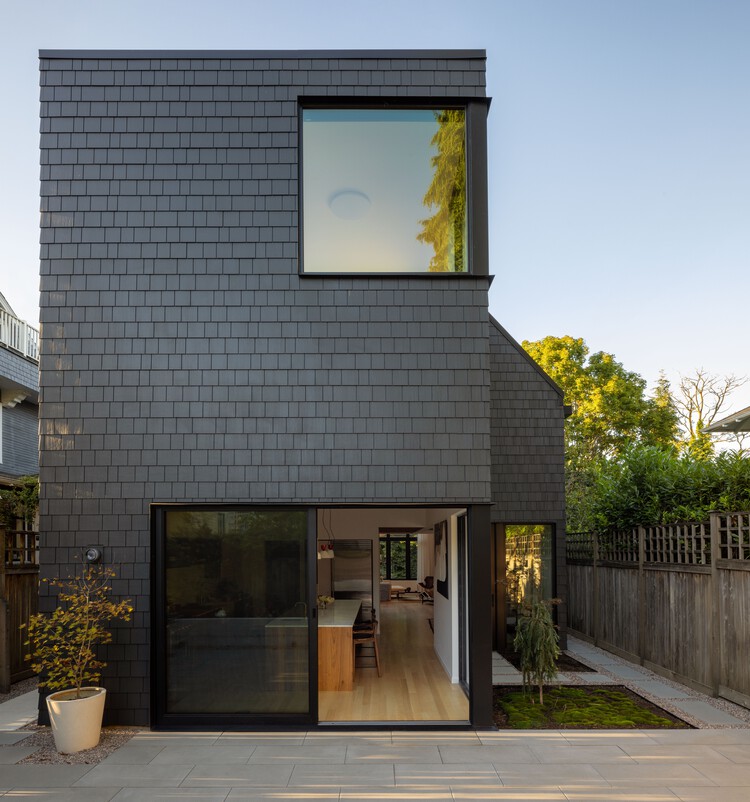
-
Architects: SHED Architecture & Design
- Area: 1858 ft²
- Year: 2024
-
Photographs:Rafael Soldi
-
Manufacturers: Space Theory

Text description provided by the architects. Situated on a narrow 2,835-square-foot lot nestled between two large houses in Seattle's Leschi neighborhood, this home enjoys close proximity to Frink Park and framed views of the Cascades and Lake Washington.

























